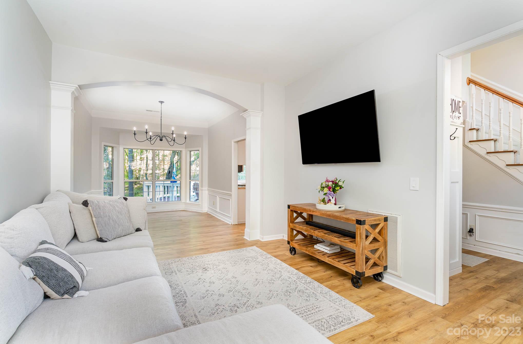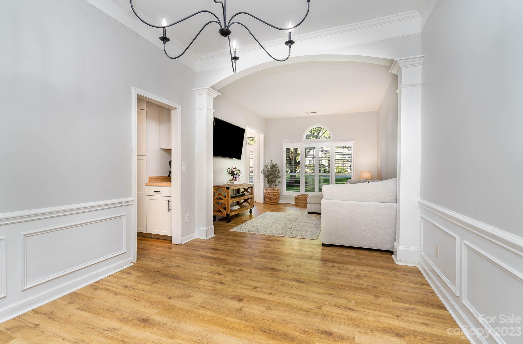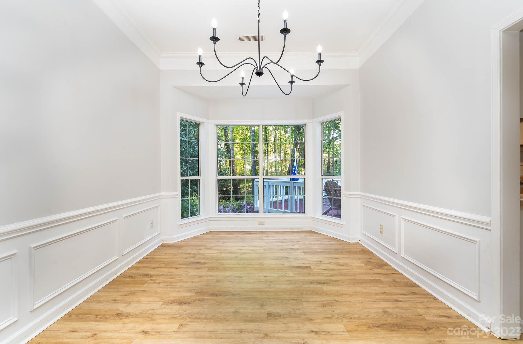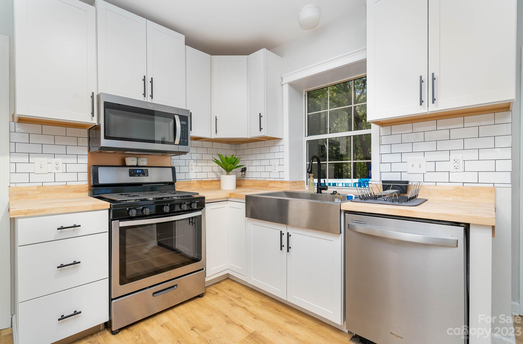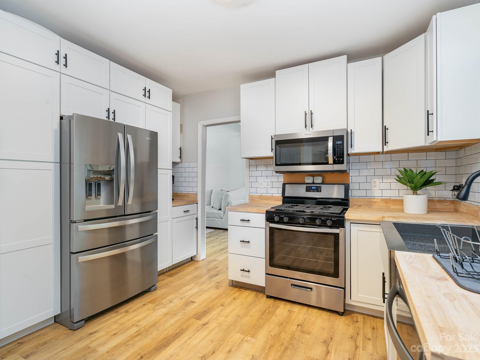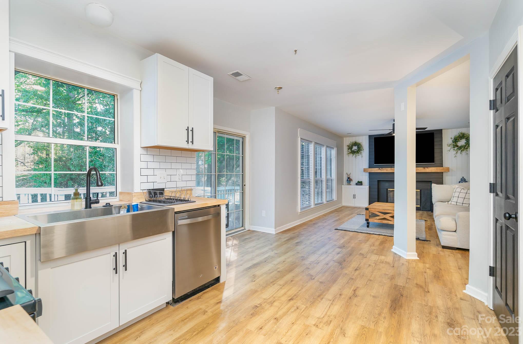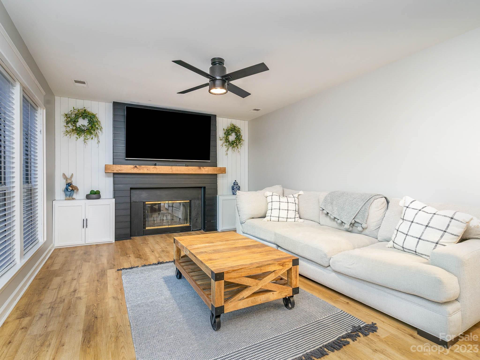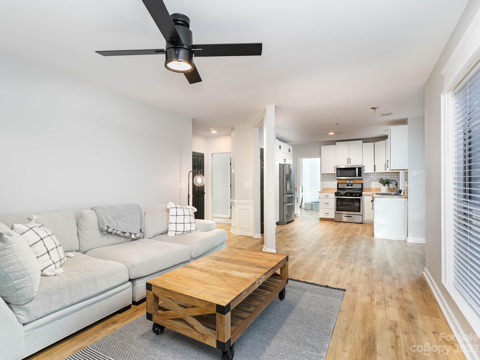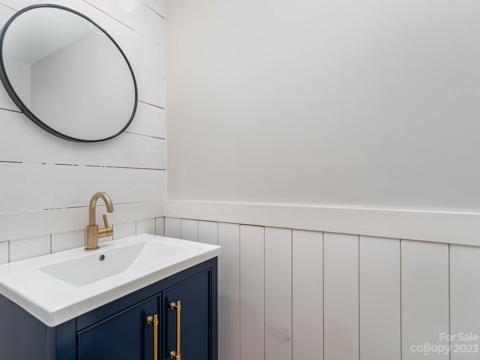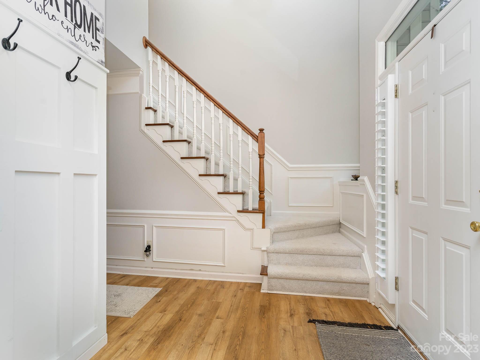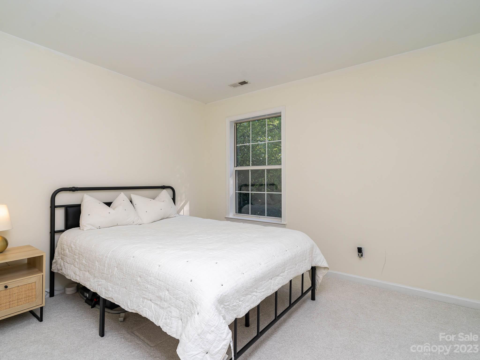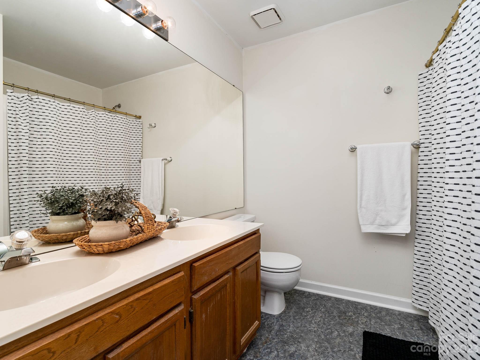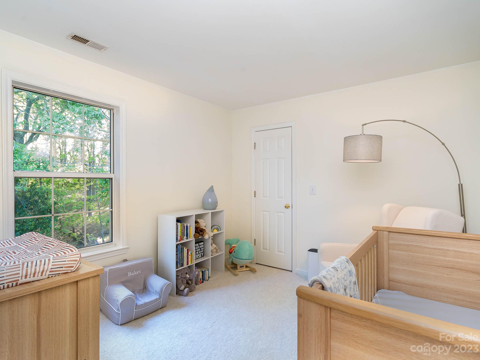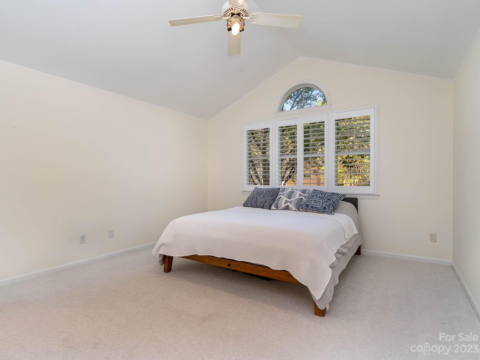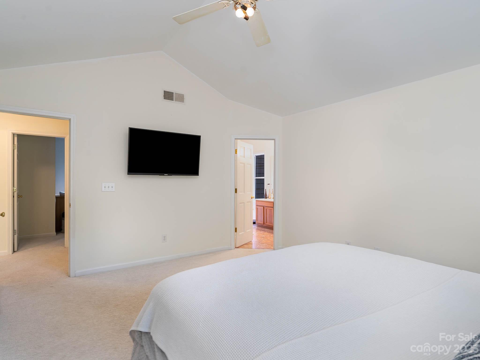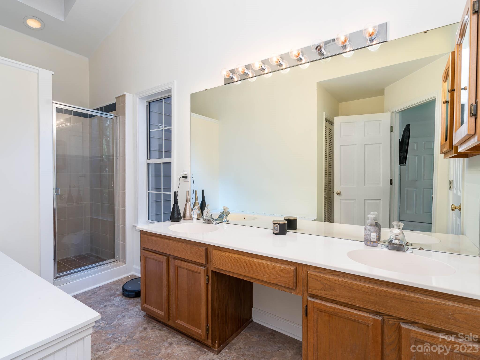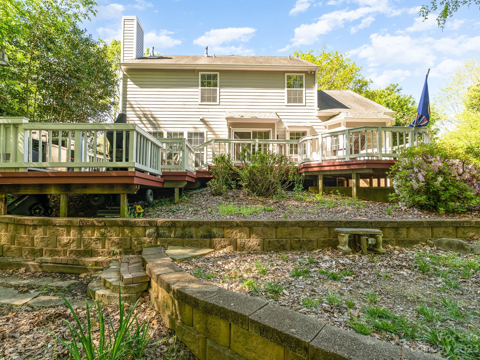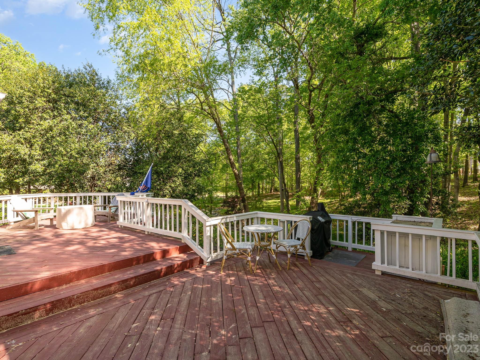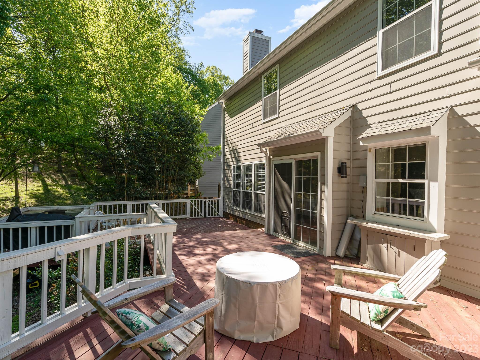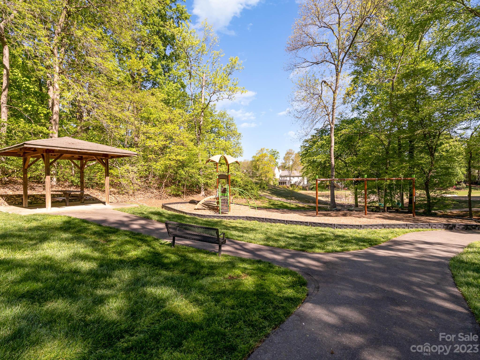Highland Creek Golf Club is a semi-private golf club offering several types of memberships to fit your budget. Reciprocal membership is also available for access to The Tradition, The Divide, Birkdale, and Waterford Golf Clubs
This 18-hole Championship course, designed by Clifton, Ezell, and Clifton has been rated both the best and the toughest public golf course in the Charlotte area. Designed with extra care to preserve the natural beauty of the area, Highland Creek Golf Club winds through towering trees and meandering creeks. The neighboring community surrounding the course perimeter provides an upscale backdrop to the well-manicured course and is set well back to offer plenty of open space.
The course features Bent grass greens, Bermuda fairways, four sets of tees measuring from 5,080 to over 7,000 yards, 67 bunkers and water features on 11 holes. Highland Creek offers all golfers an enjoyable round.
The par 4, 9th hole calls for a very precise tee shot to a narrow fairway. Any miss-hit, shot left, will find the creek and can definitely add up to a big number. Although the layout may be challenging, it is set amidst some of the most picturesque golf holes in Charlotte.
The practice facility at Highland Creek includes a driving range, 12,000 square foot putting green, chipping green, and practice bunker. The 15,000 sq ft clubhouse has men’s and ladies locker rooms and a restaurant with full bar. The dining area has wonderful views of the 18th hole and surrounding lake, which always makes a great setting for hosting golf tournaments, outings and corporate events.
www.highlandcreekgolfclub.com
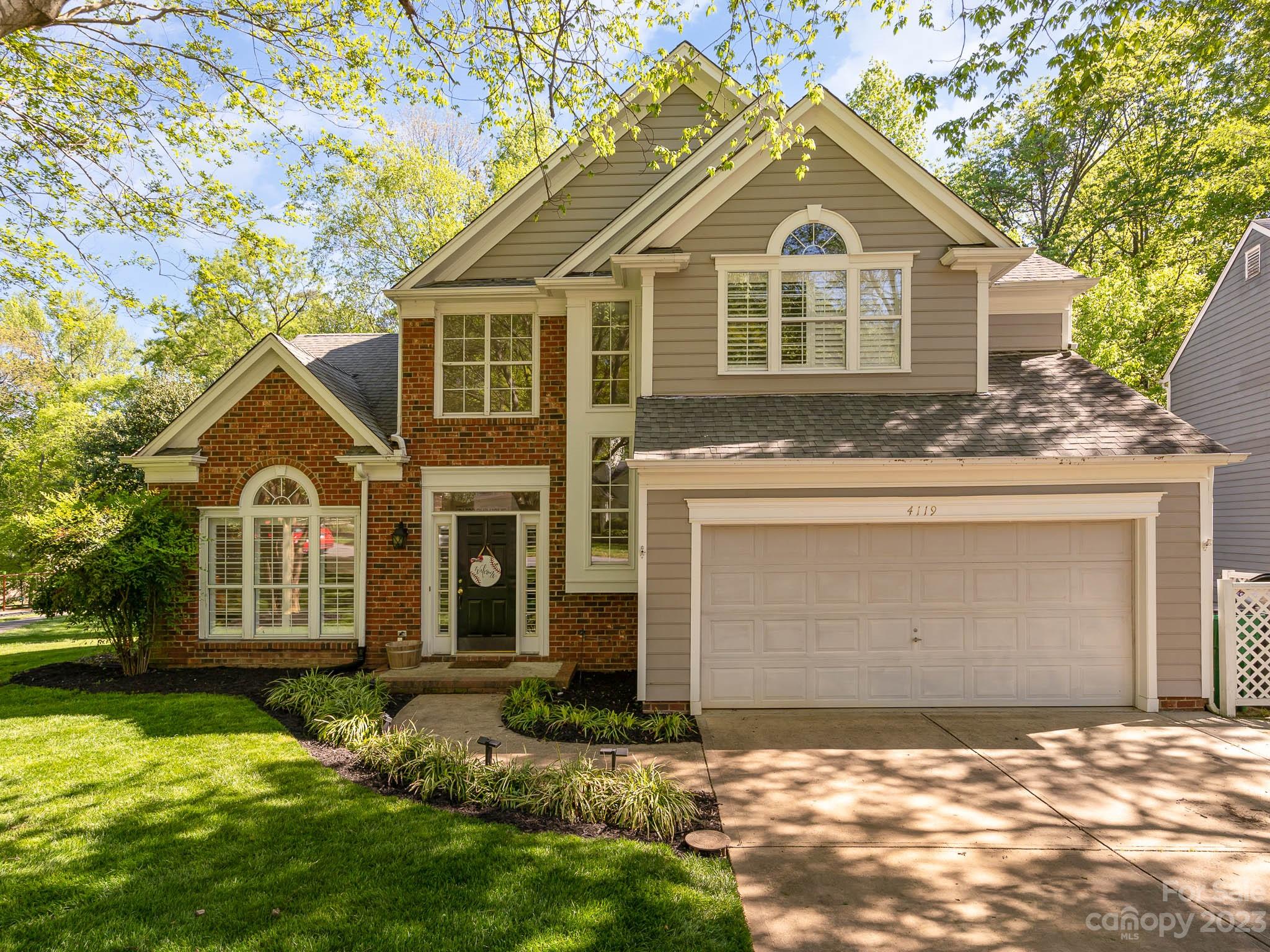
Beautiful, UPDATED home located in desirable Highland Creek Subdivision that sits on the 9th hole of Highland Creek Golf Course. This well-maintained property is full of natural light and welcomes you from the minute you arrive. Open concept living is displayed in the flow of the home offering both living and family rooms on the main level, along with an updated kitchen, half bath and formal dining room. Specialty touches like NEW LVP flooring, upgraded moldings and transitional archways provide sight lines to the large back deck where you can entertain with a built-in grill. Upstairs, you will find a spacious primary suite with double sinks, a tile shower, and a walk-in closet. The hallway at the top of the stairs nicely connects the primary suite, laundry closet, two secondary bedrooms and a full bath. Too many updates to list you must see to appreciate.
| MLS#: | 4020411 |
| Price: | $395,000 |
| Square Footage: | 1901 |
| Bedrooms: | 3 |
| Bathrooms: | 2.1 |
| Acreage: | 0.39 |
| Year Built: | 1992 |
| Type: | Single Family Residence |
| Virtual Tour: | Click here |
| Listing courtesy of: | EXP Realty LLC - jean.pritt@exprealty.com |
Contact An Agent:
