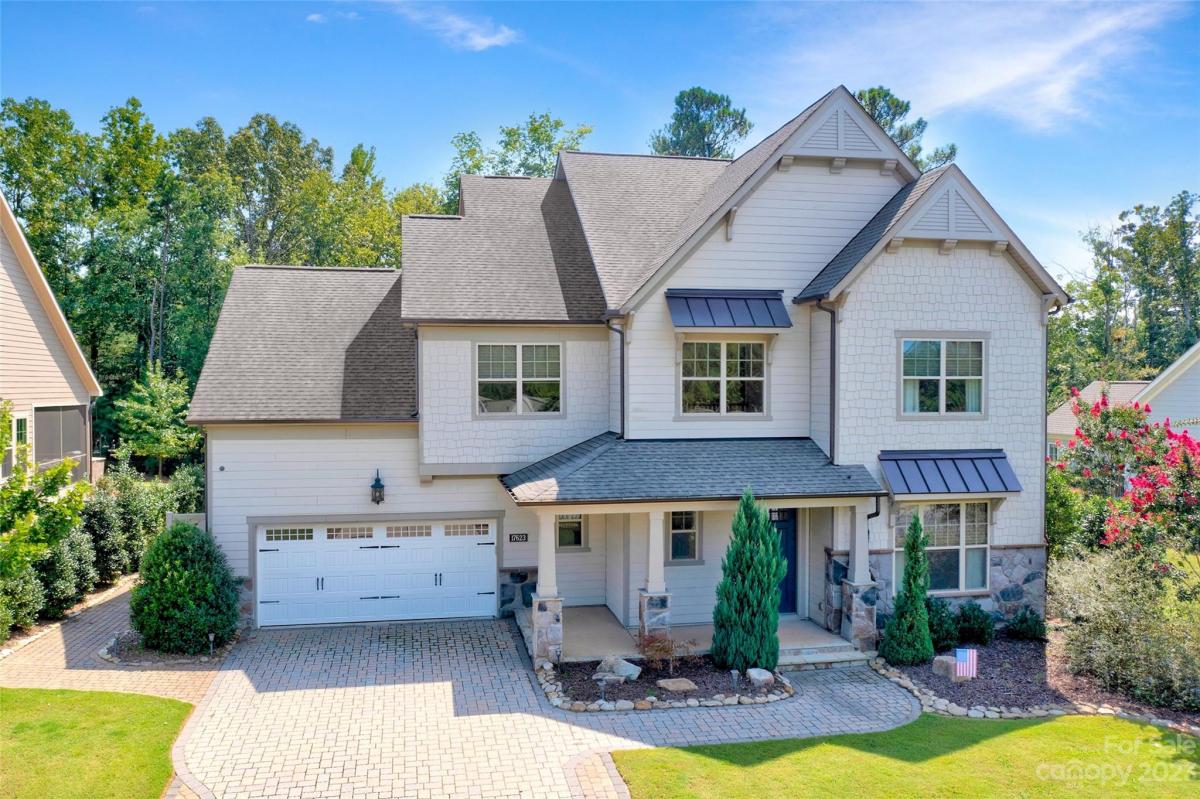The Palisades Country Club is a 1,500 acre community nestled into mature, natural surroundings along the shores of Lake Wylie. The Palisades is made up of 15 neighborhoods combined into one large community. The price range runs from the mid $250’s to well over a million. The multiple builders include Ryland Homes, Shea Homes, Standard Pacific Homes, and Toll Brothers. The green space, undisturbed wildlife, eco regions, and watersheds have earned The Palisades the coveted Audubon International Certification as a Gold Signature Community.
The Palisades Golf Club is the first golf course and commercial and residential combination to be awarded the Gold Signature Community distinction. The 6,797 yard par 72 Jack Nicklaus designed course utilizes 5 different tee locations. The meandering natural rock creek beds with fairways rising and falling up to 70 feet are designed within the guidelines of the Audubon International for low environmental impact.
The Palisades Country Club is the home of the Tim Wilkinson Signature Sports Complex which offers a comprehensive tennis program for all ages and shill levels. The clay and grass courts are positioned to take advantage of the natural elevations and wooded landscape surrounding the club. The “Technogym” features state of the art fitness equipment as well as a yoga and Pilates area. Also offered within the sports complex is a swim area featuring a zero entry pool, double slides, lap lanes for swim teams, kiddie pool and splash pad along with expansive deck areas. There are also certified swim, tennis, and fitness professionals to oversee instructional programs. The palisades offers multiple membership options available to suit your specific Family needs. For membership information and pricing call 704-619-6915 or email Todd@CharlotteGolfRealEstate.com
|
17623 Hawkwatch Lane
Subdivision: The Palisades

|
Back to Property List | ||||||||||||||||||||||
| Stunning former model golf course home in the amenity-rich Palisades. The grand two-story foyer with an oak staircase and custom woodwork is a welcoming entry. So many architectural details to enjoy! Elegant formal dining room w/butler's pantry. An open floor plan connects the kitchen, great room & dining areas. The gourmet kitchen has an oversized granite island w/ farm sink, ample cabinetry, gas cooktop & wall oven. Stone fireplace & built-ins are the focal points of the great room, with two walls of windows to flood the room with/ natural light. The main floor guest suite w/a a full bath could also be a private study. The loft area upstairs makes a great workspace. The primary suite has a spa-like bath w/a soaking tub and a glass-enclosed shower. Bedroom 3 has an en suite bath & 4 & 5 share a bath. Lg bonus/bedroom provides flex space for family activities. Covered patio w/ ceiling fan, paver patio & built-in grill for fantastic outdoor living space overlooking a large flat yard. |
Basic Information
|
||||||||||||||||||||||
Contact An Agent: |
|||||||||||||||||||||||
|
The data relating to real estate on this Web site derive in part from the Carolina Multiple Listing Services, Inc. IDX program. Brokers make an effort to deliver accurate information, but buyers should independently verify any information on which they will rely in a transaction. All properties are subject to prior sale, change or withdrawal. Neither Todd Brower, REALTOR nor any listing broker shall be responsible for any typographical errors, misinformation, or misprints, and they shall be held totally harmless from any damages arising from reliance upon this data. This data is provided exclusively for consumer -- personal, non-commercial use and may not be used for any purpose other than to identify prospective properties they may be interested in purchasing. © 2025 Carolina Multiple Listing Services, Inc.
Data updated May 11, 2025. |